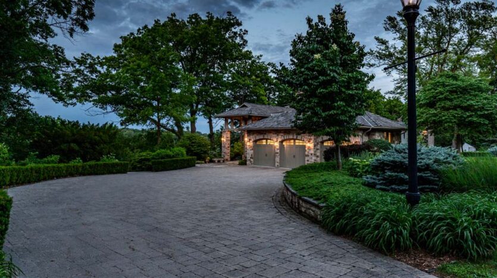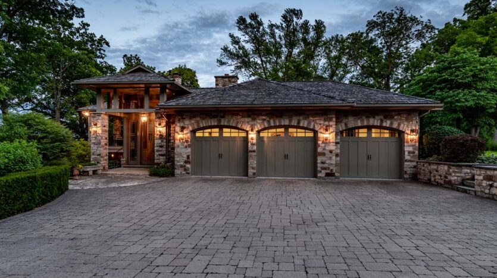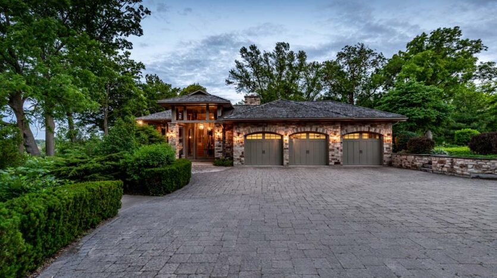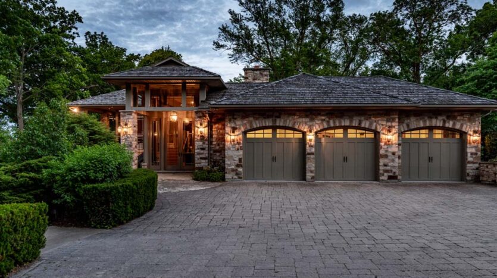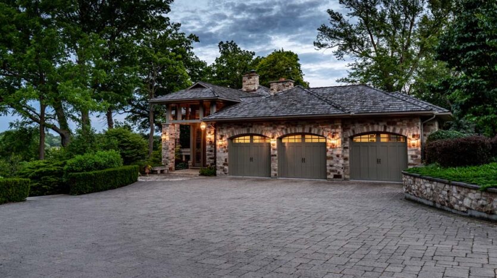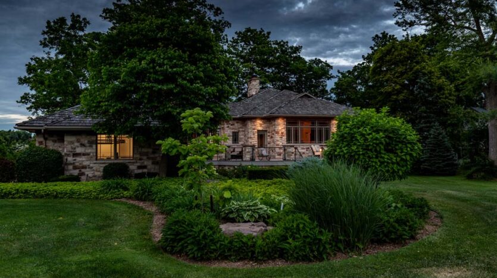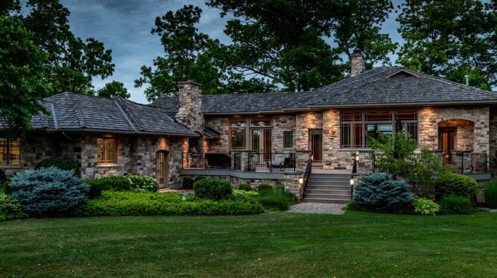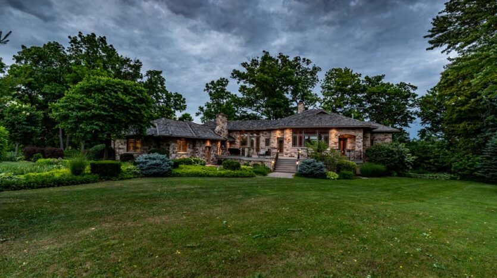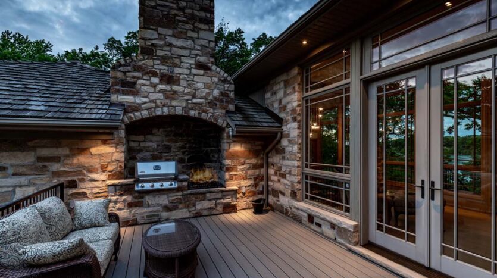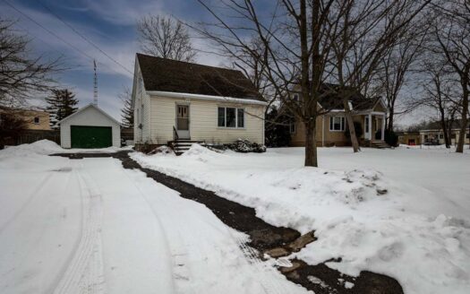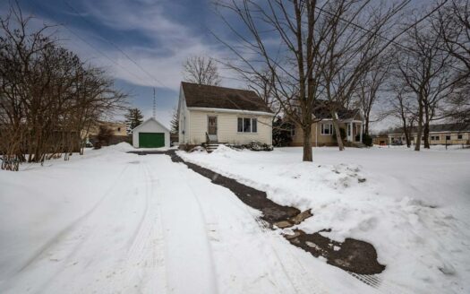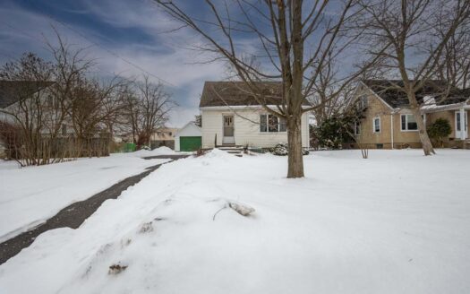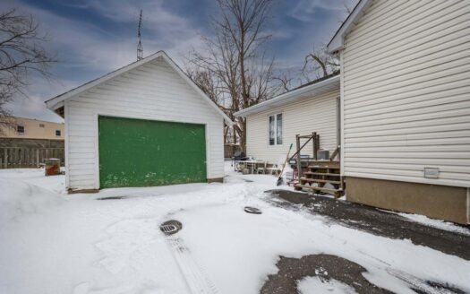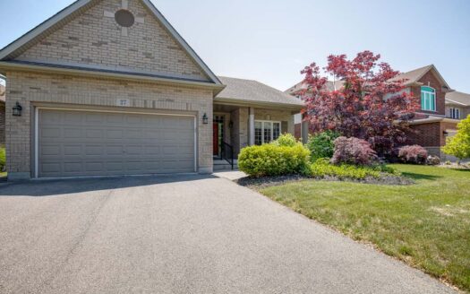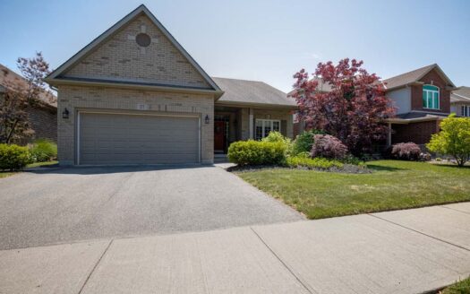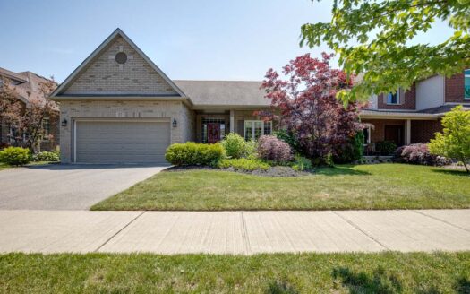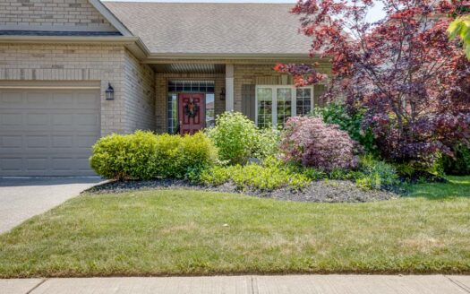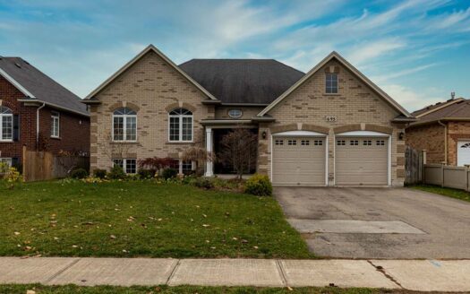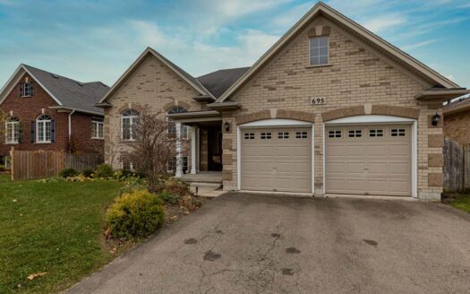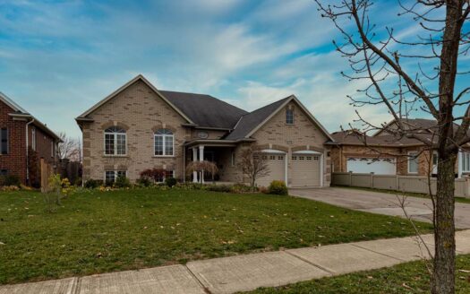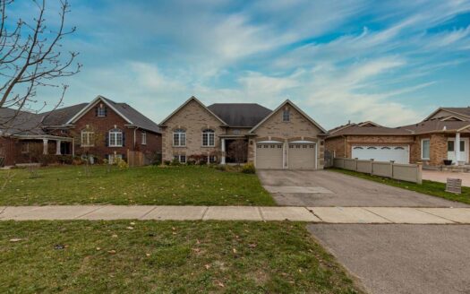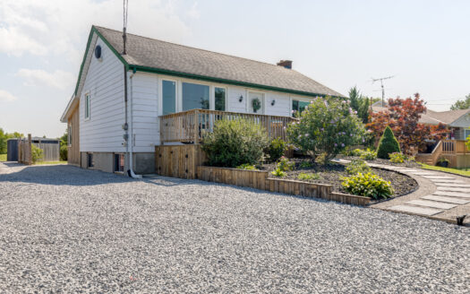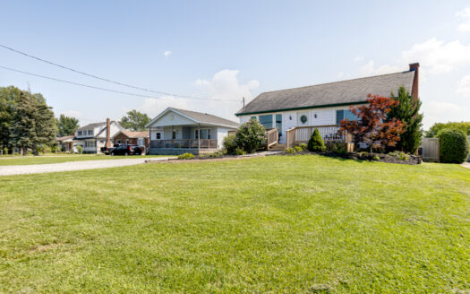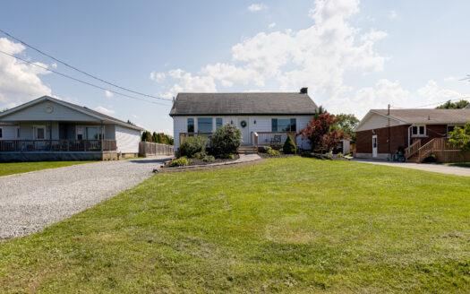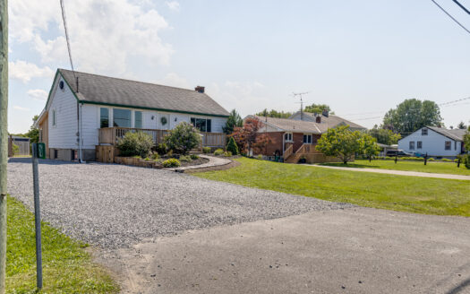Overview
- Updated On:
- March 9, 2022
- 3 Bedrooms
- 4 Bathrooms
- 4,480 ft2
This Frank Lloyd Wright-inspired home is approx 4400+ sqft., of living space, sequestered on a 1-acre lot, on the banks of the Niagara River. Many luxury features include, Turkish granite floors, a flagstone walkway to the riverside dock, with boat access, nine exterior security cameras. The kitchen features, custom cabinetry from the province of Quebec, Miele: stovetop, espresso maker, steam oven, microwave oven, dishwasher plus a Sub Zero fridge, wine cooler and a granite island. Hardwood floors, pot lights, cornice moldings and a sound system are through-out the home, with views overlooking the spectacular Niagara River. Walk-in pantry and walk-in laundry room, with Maytag washer & dryer, sink and drying area and additional cabinetry, both with a walk-out to the front deck. The formal living room and a separate dining room with a Rumford wood burning fireplace. The master bedroom includes, a in wall gas fireplace, with his & hers walk in closets, full picture windows, a walk-out to a rear balcony, 5 pc., marble ensuite bathroom with Neptune freestanding jetted bathtub and a steam glass shower. A finished 2200 sqft. lower level with gas fireplace, French door walk outs and 2 bedrooms, great room and home theater area plus an office with built ins. The property has 3 engineered drainage systems, a 21-station irrigation system, 2 furnaces, 2 heat pumps, emergency Generac backup generator, 3 car heated garage, 400-amp service and outstanding landscaping.

