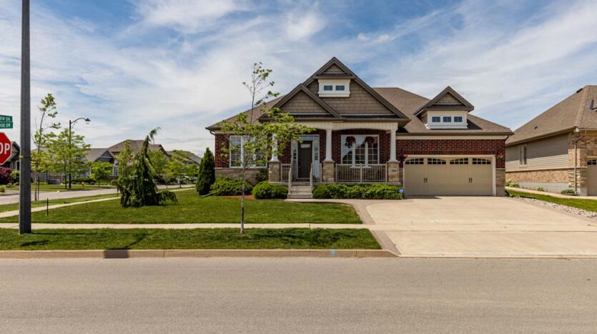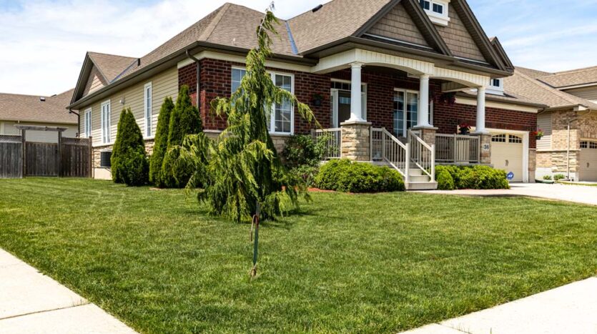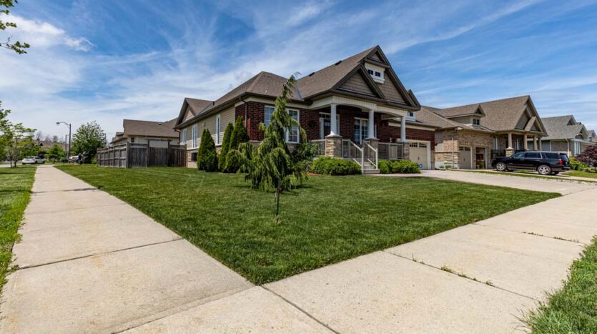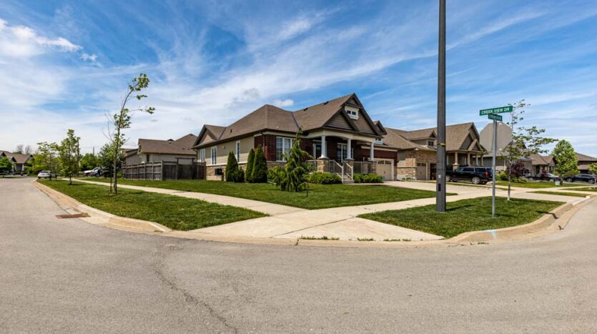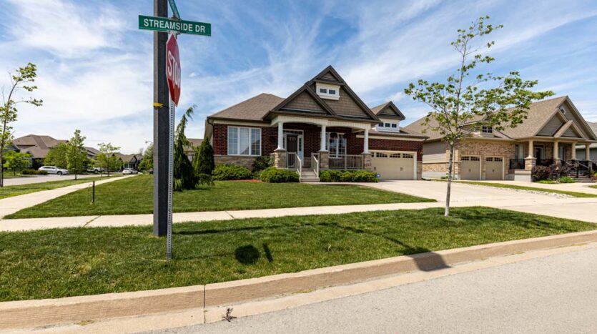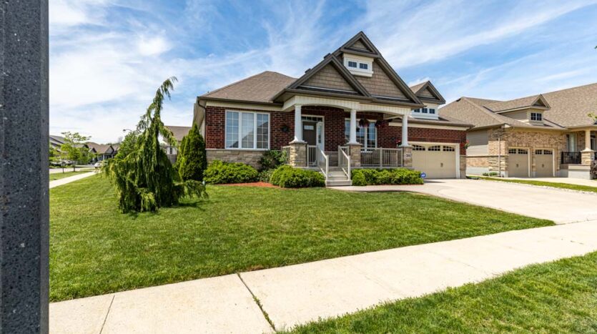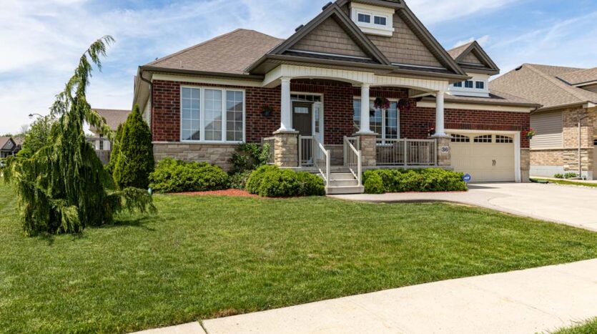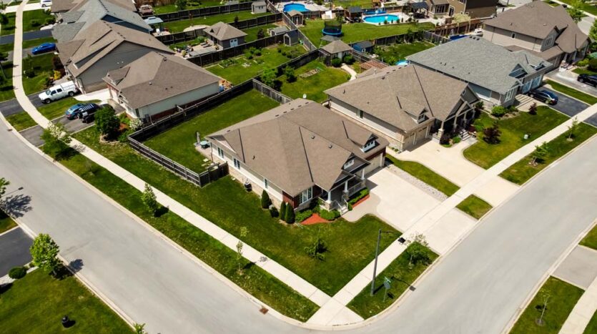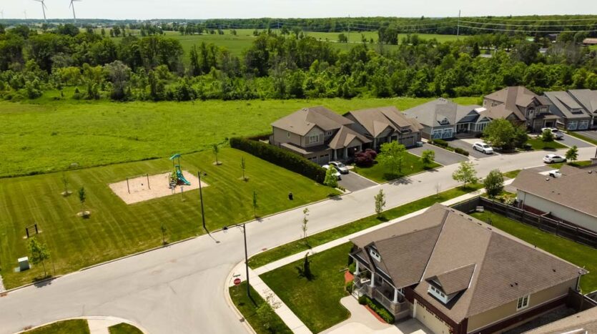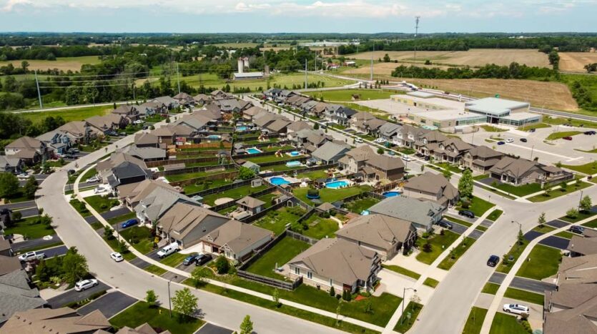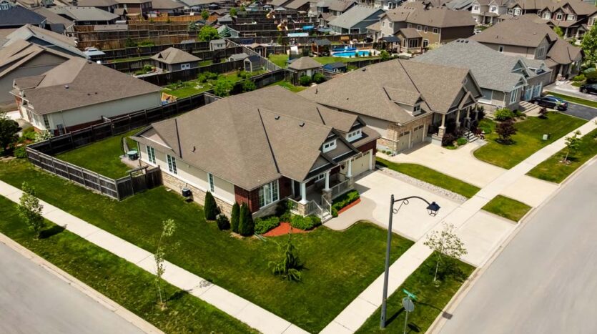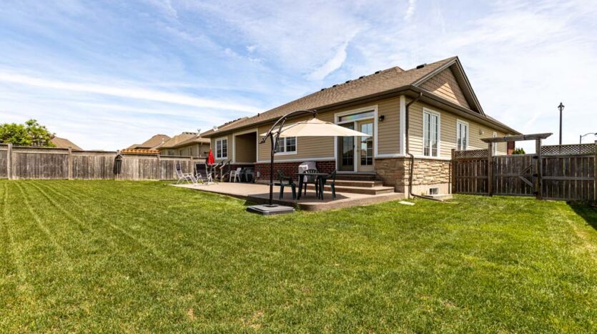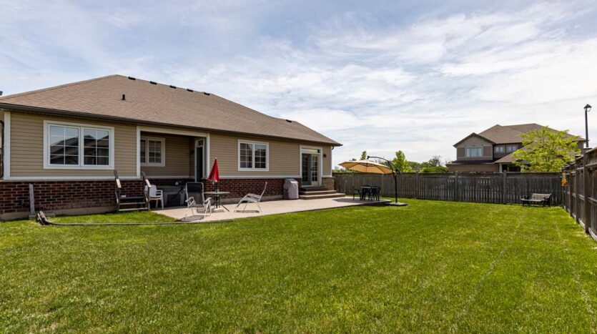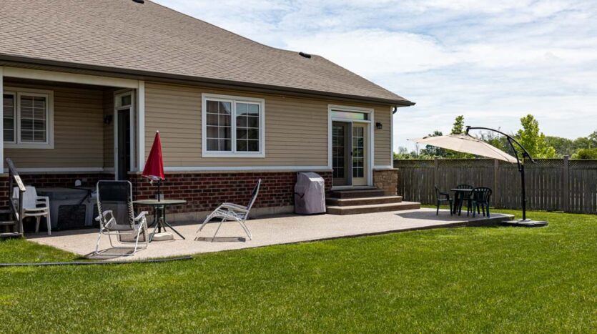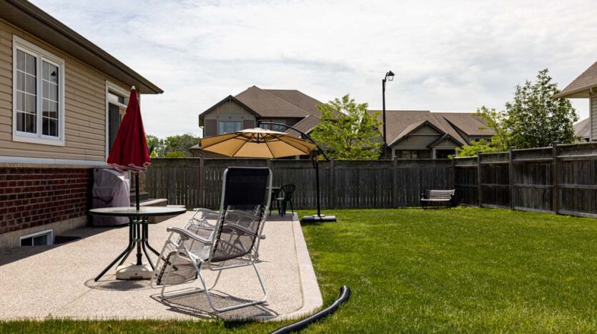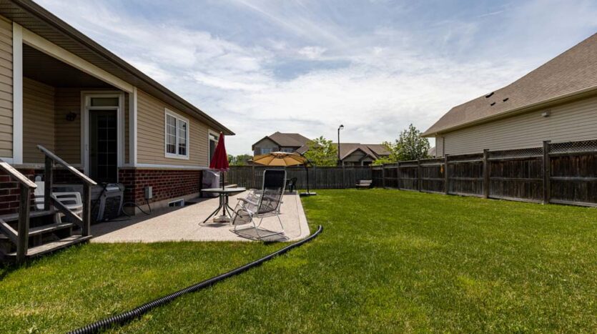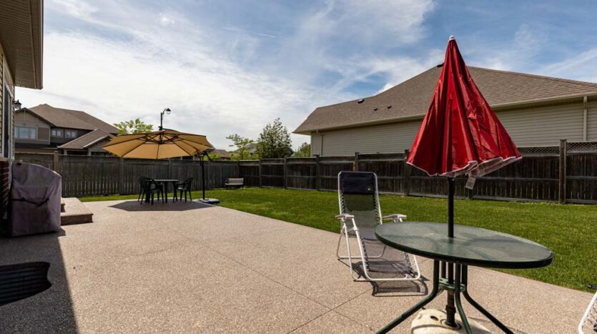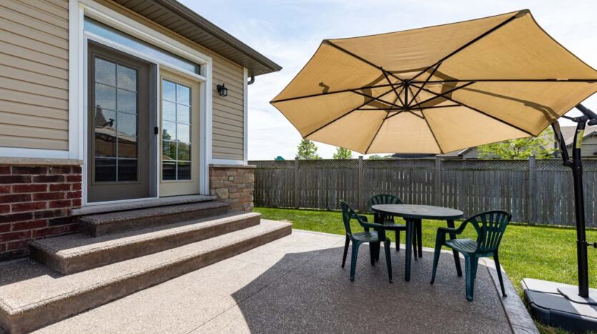Overview
- Updated On:
- March 8, 2022
- 2 Bedrooms
- 2 Bathrooms
- 2,157 ft2
One floor living with this main floor 2157+ sqft bungalow plus a finished lower of approximately 1500 sq ft of living space! Inviting front covered porch, Main floor plan showcases a great room, den/office, kitchen with spacious dinette, open concept dining room with access to the deck and fenced in backyard, primary bedroom with walk-in closets and 5-piece en-suite bath and private deck with hot tub (negotiable) and second bedroom with sitting room and bath with custom jacuzzi walk-in tub. This room has the potential to be used as an in-law/nanny suite. Basement features 8 ceilings, another primary bedroom with en-suite privilege bathroom, complete with deep soaker tub. Home theater room complete with coffered ceiling and dimmer lighting. Exercise and craft rooms with custom lighting and a 600 sqft storage room! Attached 2-car garage with oversized concrete driveway. Play gym park and conservation area across the street. Close to schools and shopping in the village of Smithville.

